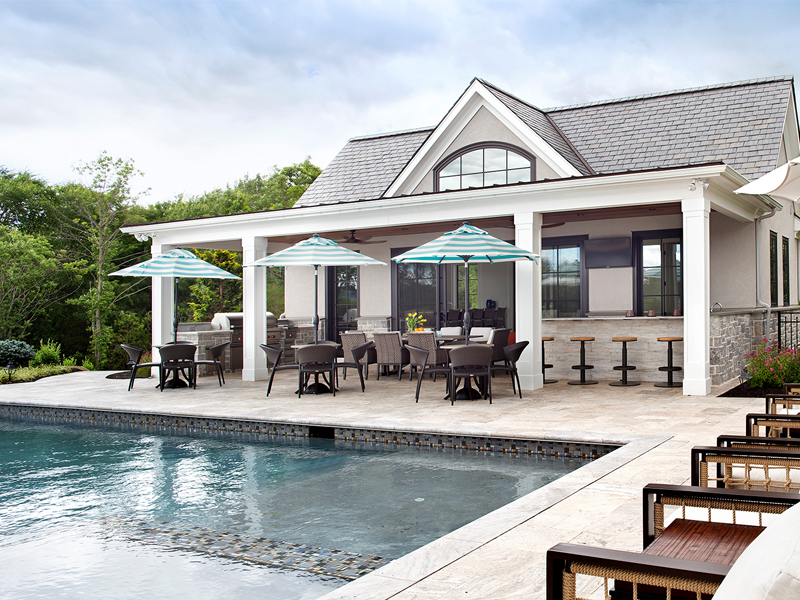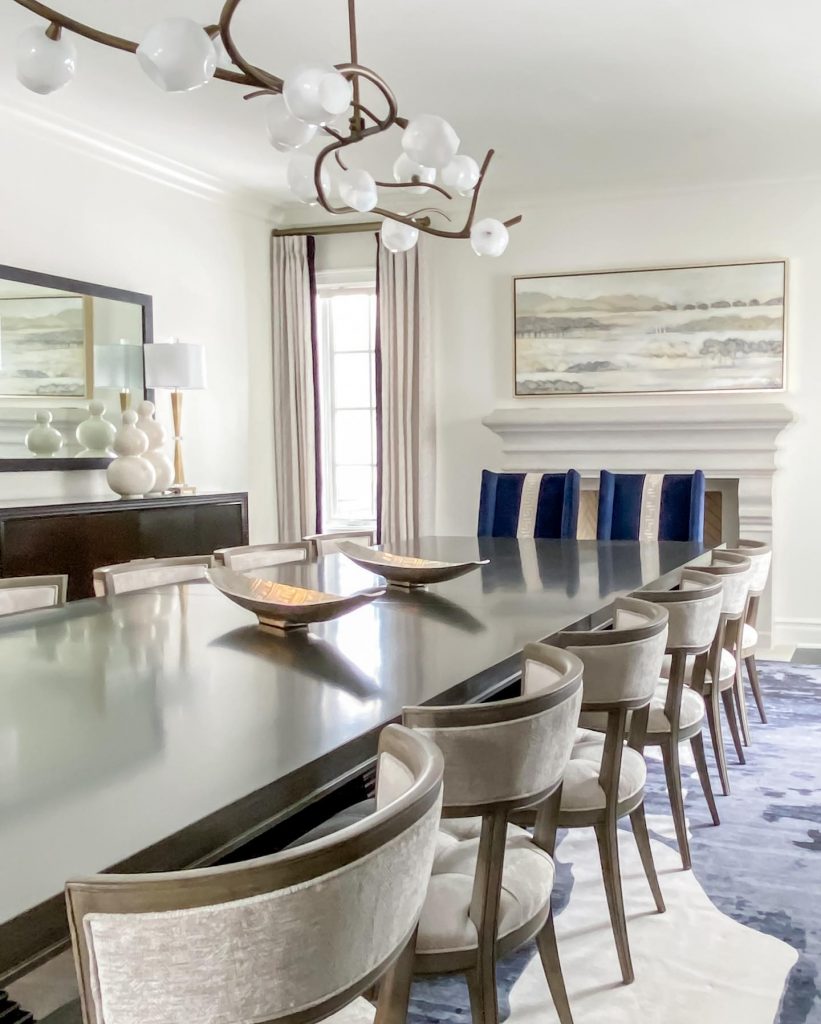New Construction and Renovation: Get Your Blueprint Right!

Let’s talk about blueprints, shall we?
I am so excited about this topic because it is always a goal of mine to see my clients with the RIGHT blueprint before the builder even puts nails to wood.
A blueprint is basically a house plan. It’s a set of construction or working drawings that define the construction specifications of a house — everything from dimensions to materials, layouts, installation methods, and building techniques.
And, if you’re ever looked at one, you know they can be COMPLICATED! Maybe even overwhelming — and definitely not as fun as poring over those interior trends you love. That’s where we come in.
Teamwork makes the dream work.
We always encourage a Dream Team approach when you are building or renovating a home. We see the best outcomes when the builder, architect, and interior designer are working in tandem from the get-go.
Because, at IDH, we aren’t just thinking in the language of interior design trends, we conceptualize your home holistically — right down to which way a door swings open. We want you to fall in love with every single square inch — and for it to be beautifully functional for YOU. And that starts with the blueprint.
For me, collaborating from the blueprint phase onward is the same feeling I had as a kid with those 120-count Crayola crown boxes. Anything is possible! The sky is the limit!
How the blueprint process works.

We’re working on a project right now that I’m just giddy about! While we’ll be designing the interiors for the whole, custom residence, the homeowners hired us early enough to ensure an optimal blueprint for who they are and how they want to live.
My team and I started with an extensive discovery interview with the homeowners to talk about their vision and their priorities. The builder sent me the first set of plans for early feedback and, based on my meeting with my clients, there were places where I saw rooms that were absolutely perfect but also a few that would be impossible to furnish and others that wouldn’t function optimally for how the owners wanted to use the space.
And, let me be clear, this has absolutely zero to do with the skill or expertise of the builder. My role is creative director, and I am looking at how a blueprint can accommodate clients’ design fingerprint for their home — the lines, forms, shapes, colors, textures, and more that are appealing to them.
A builder wouldn’t know these things, but a designer does!
Because my clients and I had that discovery meeting, I was able to look at the blueprint and say to the builder, “You’re constructing the ideal office for her because of how she likes to be encased in a space; it’s a perfect little cocoon.” This kind of assurance is critical, as is identifying potential problems. “Builder, that dining room might have a slight problem. The client likes symmetry and this space isn’t symmetrical right now.” And, “if we don’t move this door six inches, this room will be the devil to furnish!”
Homeowner, do you want to be saddled with a room that is the devil to furnish? Answer: No.
Prove it!
Once we have a completed blueprint that the dream team and the clients feel good about, our company proves it. That means we space plan every single room down to the square inch with clients’ existing furniture they’re bringing into the home along with any new furniture needed.
We want to prove that everything fits perfectly for the blueprint — and to make any modifications necessary. It could be that we discover a hallway opening is too narrow, or a wall needs to move out eight inches, or a door swing must be on the left side instead of the right.
It’s so easy for homeowners to miss something on a blueprint when they meet with the builder. But I see what I need to see – and that is how the space is going to look in 3D real life!
—
Having a pair of creative eyeballs looking out for your best interests is so wise. It’s really about having an advocate in your corner viewing things through a different lens than your builder and than, you, as client.
It’s immeasurably fulfilling to collaborate on a dream team to create extraordinary environments for my clients. This is not to say that what a builder creates couldn’t be beautiful, it might not just be exactly RIGHT for you.
But when you invest in bringing us into the blueprint phase, you end up saving time and money in the end — with much better results than you could have even imagined!
It’s a glorious thing!