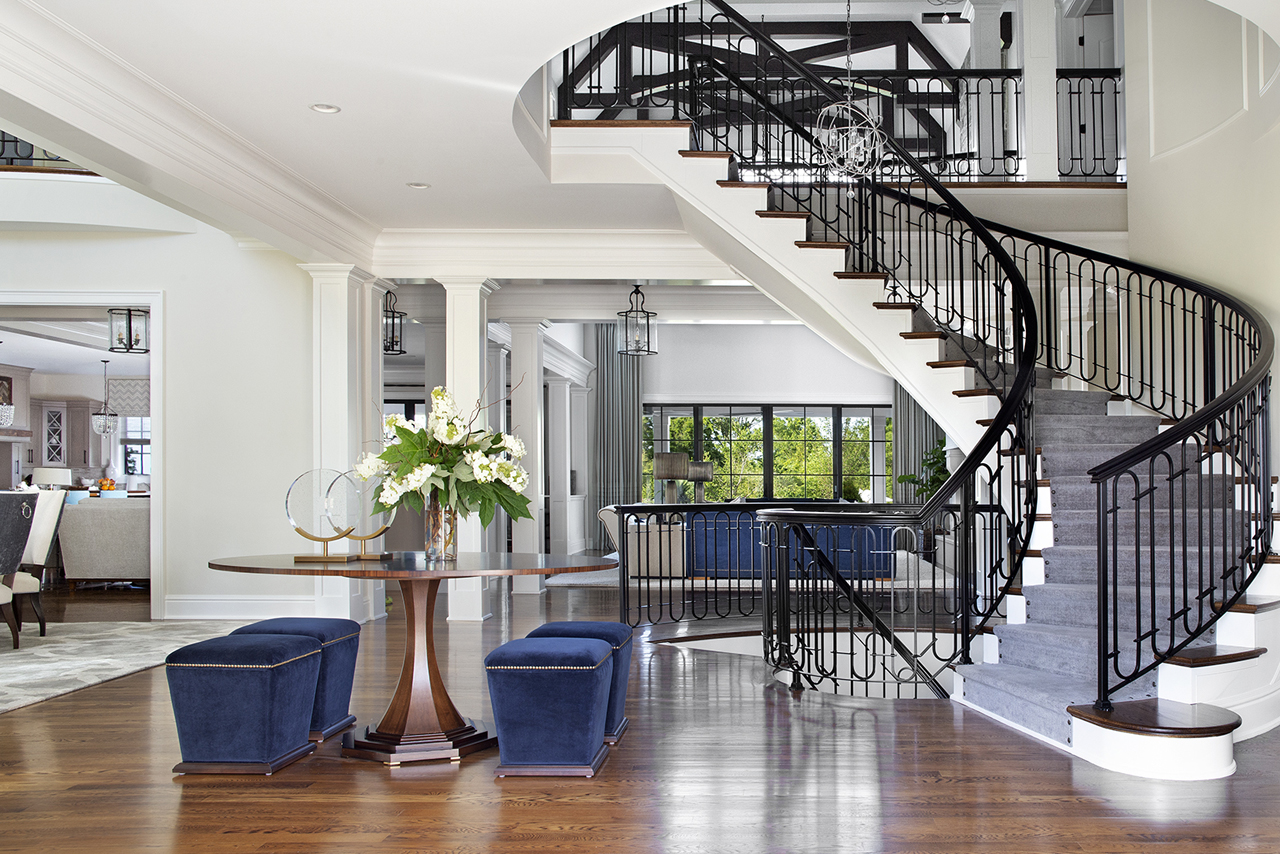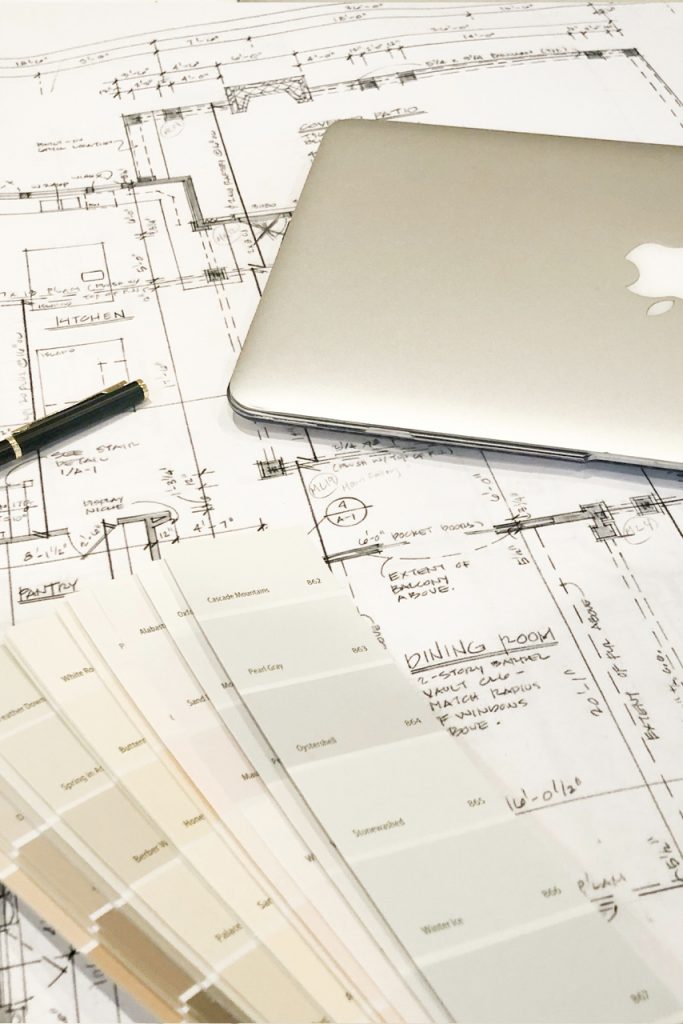Hire a Designer to Avoid 5 Common Mistakes On Your New Home Build

Do I need to hire a designer for my new home build?
When should I bring on an interior design consultant for my new construction project?
I see these questions a lot. They’re smart questions. BUT if you don’t ask them early enough, or ask them at all, the deck is being stacked against you on your new construction project.
I’ve seen one train-wreck too many on new-home construction projects and extensive home renovation projects:
- Building costs getting out of hand.
- Allowances that are way too low in bids.
- End results for important rooms that don’t quite hit the mark, even after what seemed like a lot of planning.
- Sticker shock AFTER the project is done and the next reality sets in.
- Perpetual project stress ranging from constant low-ebb anxiety to full blown overwhelm or frustration
- Bickering with your honey.
Should I stop?
I’ll end here by sharing this great list or problems and true stories.
5 Common Mistakes to Avoid On your New Home Construction or Renovation:
Adding Square footage … Because It Seems Like a Good Idea
“I want more space!” is a common battle cry.
But every inch added on a blueprint is actually a few more square feet. That’s more building material costs plus more to heat, cool and furnish.
Before adding onto the plan ask: Will it positively impact your daily experience in your new home or reno?
I’ve been invited late to the game to help a client on their dream home. The problem is, their general desire for “more space” has pushed a 6,500 square foot home to nearly 10,000.
That’s not a problem if the client didn’t have price sensitively. But they do.
As is commonly the case, the builder is successfully selling more product…a bigger home which is great for his bottom line… but the client is suffering and gaining some wasted space.
Better to use space well and to have the right amount of rooms, not just bigger rooms and more of them. Bringing my company in earlier could have eliminated this problem.
-
Jumping into Blueprint Creation without a Strategic, Clear Wish List:
I worked on a stunning new home build for another client who brought us in too late.
The couple’s wish list wasn’t sufficiently teased out or translated to, or by, the builder or architect.
Therefore, this couple ended up with a large, beautiful home (which we designed!), but that had a dining room that was about 12” too narrow; an ill placed pocket door that hindered furniture placement; a master bedroom with a single height ceiling instead of a high vault, and a kitchen island that seats too few people.
That’s a bitter pill to swallow after building custom.
Meanwhile, I’m now helping another couple define their Wishlist RIGHT down to how they want to function and feel in every room BEFORE the blueprint is even created! What a different project and outcome this will be! ????

-
Pricing Honesty
Your love of millwork and built ins: Higher Cost.
More windows? More glass cabinetry? Cost and Cost.
You love a good ceiling detail like a coffer? Price. (I just saw a coffer go into a 15×16 living room with a price of $22K.)
I’m watching a couple lock horns over their very different cost-comfort-levels which is creating churn for the design/build team.
Be brutally honest with yourself, you mate AND your TEAM so that your team can collaborate on your behalf to create something that feels great for you both.
And, NEVER, EVER tell any team “we have no budget.” Because you do. Utter the “we have no budget” words and you will get the sticker shock of a lifetime.
-
Forgetting to Consider the Calculation of Furnishings Costs
Do you know those fantasies you have?
*The amazing parties you’ll throw for the holidays in your new home?!?
*Arriving home after a long day, walking in from the garage, through your mudroom and into your gorgeous kitchen to pour a glass of wine?
*Sleeping in on Sunday morning in your gorgeous bedroom, then heading down to sit in your fabulous great room to enjoy your morning coffee and just bask in your surroundings and the great windows in that room?
Um. Excise me. Was there furniture in these fantasies? Were the rooms beautiful and…finished?
Or was the house an echo chamber with some finished rooms plus; a couple of half-done rooms with your old furniture that doesn’t really fit together or that’s too small for the new space?
Do any of your fantasies include lawn furniture in your dining room?
Be honest with yourself. WHAT do you expect after you get the keys?
Do you want to see a fully furnished home right away? Within 12 months? In 10 years?
If you don’t’ want to be on the 5 to 10 year plan, maybe you want to build less house and be able to really appoint it the way your Pinterest boards are suggesting.
Do you want to start “living the life” you’ve been imagining or putting yourself on to the “10-years-of-longing” plan.
I’m helping a couple right now drill down into what furniture they own, what will work, what we can make work – AND – what it will cost to design/complete the number of rooms they want done right away. Some couples want it ALL done right away.
-
Having Eyes that are Bigger Than Your Wallet.
Don’t feel bad. It happens to families at every end of the price point spectrum.
Yes, those glass railings on the exterior of your beach house will add $200K to your building costs. Do them and your house will be emptier because that was part of your furniture budget.
Engage a great team.
Get an unbiased designer on board early or ASAP.
A great interior designer can get your thinking aligned so you can maximize the talents of your builder and architect.
A great interior designer can then help you evaluate your blueprint to be sure it has what you need and maximizes the use of the available square footage well. She can also help drill down with the team on your desired materials so your building allowances are adequate.
When should I bring on an interior design consultant for my new construction project?
Yesterday.
We know exactly what to do to make YOUR home feel seamless with results you will fall in love with.